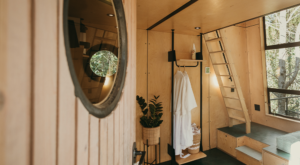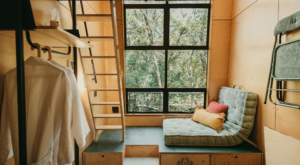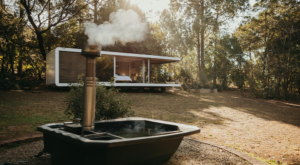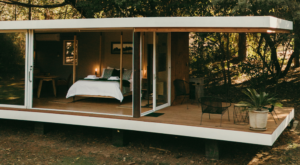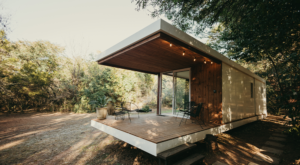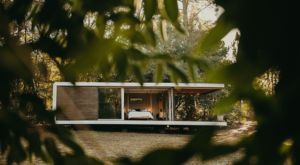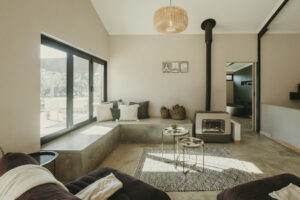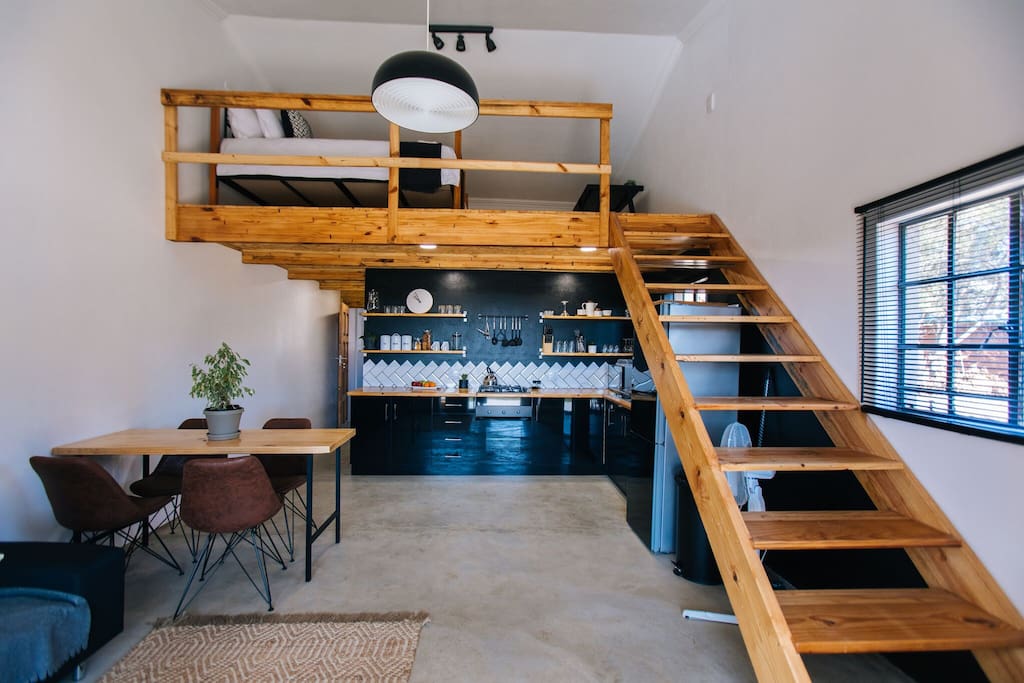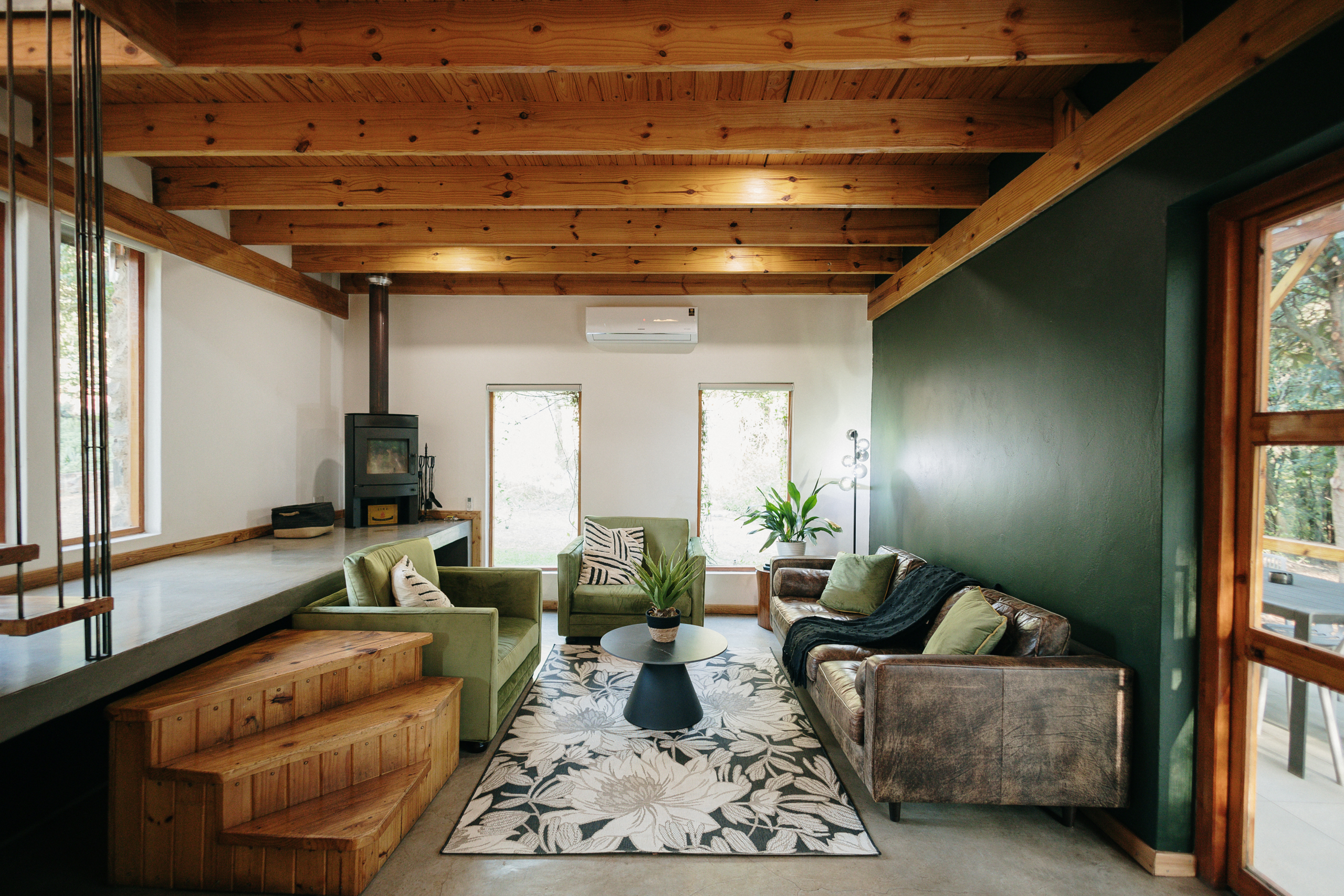
The upper floor is an open area, with a king size bed and an opulent free-standing stone bath with a 180° view. The ground floor has a patio and dining area, leading into the kitchen and accompanied by a spacious lounge with a wonderful reading nook. The ground floor also has a double volume shower and a guest toilet.
The Stone Cottage is 250 meters away from The Greenhouse Café; and with all the natural light and green scenery, it is the epitome of what a romantic getaway should be.
THE HIDEOUT
Be one of the first to experience our latest bespoke cabin. This brand new and completely unique Raw Studios masterpiece is elevated in a secluded spot in the forest. The Hideout is the personification of tiny-house living – but with luxurious finishes and little surprises around every corner. The Hideout is perfect for a private, cosy, romantic getaway, an experience like no other. Snuggle the day away on the large, luxurious bed, read a book in the comfy nook or enjoy the elevated forest view from the outside deck. To gain access to The Hideout, you enter through an old dam where you will find beautiful braai facilities, a cosy fire pit and a stunning loose standing bath for a romantic & relaxing evening under the trees and stars!
The Zenkaya is 300 meters away from The Greenhouse Café and 1,5km from Rosemary Hill.
THE TREEHOUSES
Perched amongst the trees on a hill, adjacent to The Greenhouse Café, you’ll find six sleek new cabins.
Welcome to The TreeHouses!
On the outside they may look similar, each with its own deck and luxurious chill-net, but as you venture indoors your senses will delight in the unique contrast of modern amenities juxtaposed with bold colours and luxurious textures. Each unit has a queen-size bed and shower as well as a sleek modern kitchenette equipped with all the basics but the star of the show is definitely the massive window that brings the forest in, and bathes the space in buckets of natural light.
Every unit embraces a different time – take your pick – but don’t be surprised if you chuckle with delight as you walk in for the first time!
JANE’S KITCHEN
Welcome to “Jane’s Kitchen,” our latest bespoke accommodation unit on Rosemary Hill Farm. Named in tribute to Jane Mautlwa, who has been part of our family since 1977, this space holds cherished memories as the farm’s culinary hub. Now renovated into a haven for guests, it offers two beautiful bedrooms with en-suite bathrooms and a loft with two single beds. The highlight is the large, fully equipped kitchen, featuring a 6-plate Smeg stove, KitchenAid mixer, Le Creuset kettle, and Nespresso machine. A dedicated herb garden awaits outside.
Perfect for a family of six or two couples with two children, “Jane’s Kitchen” invites you to experience the warmth of Jane’s legacy, modern comfort, and the enchantment of a historic farm. Come and create lasting memories in this idyllic retreat on Rosemary Hill Farm. We can’t wait to welcome you!
OLD DAIRY
The Old Dairy on Rosemary Hill Farm was recently renovated by interior architect Marijke Hugo. She optimised the generous space and natural light to create the living area and open plan kitchen. The interior is characterised by natural colours and textures of wood and concrete with modern, clean lines. The large patio features a built-in braai and has plenty of seating to enjoy our beautiful farm sunsets. Both bedrooms have queen size beds and en-suite bathrooms, with the master bedroom featuring a free standing bath in addition to the shower. This unit is ideal for a family of four or for two couples.
THE COVE
The Cove is our latest collaboration, featuring innovative, environmentally friendly construction methods. The interior layout optimises space and accentuates the light and intricate patterns created by the confluence of the geometric shapes at the apex, directly above the bed. Enjoy an outdoor bath on the deck, or soak up the beautiful sunsets – these views are spectacular.
The kitchenette is well equipped and the use of space in this unique cabin is brilliant!
POD IDADLA
Pod-Idladla is a modular, prefabricated nano-home: designed and manufactured in South Africa by Clara da Cruz Almeida. Experience luxury tiny home living in this modern and stylish pod, decked out with beautiful finishes and everything you need to make your stay a unique and comfortable experience.
THE HUDDLE
This Raw Modular creation is a one-of-a-kind converted shipping container that breaks the mold! Experience beautiful sunset vistas from the elevated chill net, enjoy freshly brewed coffee in bed (with views for days), relax in the beautiful outdoor tub or have a braai under the stars: This unit is equipped to offer all of these experiences!
The lofts are 400 meters away from the Rosemary Hill and 1,5km away from the Greenhouse café; making it the ideal place for friends and family staying over before or after a wedding or a mini-getaway.
The lofts are 400 meters away from the Rosemary Hill and 1,5km away from the Greenhouse café; making it the ideal place for friends and family staying over before or after a wedding or a mini-getaway.
The lofts are 400 meters away from the Rosemary Hill and 1,5km away from the Greenhouse café; making it the ideal place for friends and family staying over before or after a wedding or a mini-getaway.
The large patios ensure a wonderful dining experience with the entire group.
The Dorms are housed within 50 meters of the estate swimming pool, which also has braai facilities. It is 70m away from the Lofts, 400 meters from Rosemary Hill and 1,5km from The Greenhouse Café.
The Dorms are great for friends, families and colleagues.














































